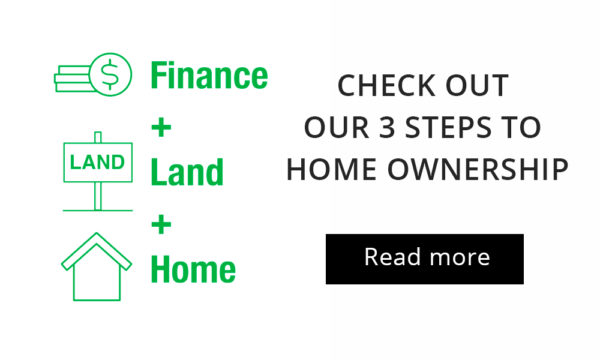
If you’re renting, sharing or living with your parents, we can help you get into a home of your own sooner, all you need is $3K to get you started.
Our First Home Owners Specialists will help maximise all the Government Grants you’re entitled to. We will help organise your finances, find the perfect block of land and design your dream home.
We make buying your first home as simple, affordable and as smooth as possible.
 From helping you get the most competitive home loans, maximising Government grants, such as the $10,000 First Home Owners Grant and all other entitlements, to finding the ideal block of land and building the perfect home, our experienced and passionate team work hard for first home buyers.
From helping you get the most competitive home loans, maximising Government grants, such as the $10,000 First Home Owners Grant and all other entitlements, to finding the ideal block of land and building the perfect home, our experienced and passionate team work hard for first home buyers.
Drawing on decades of design and construction experience and exclusive access to house and land packages, WA Country Builders fast tracks the process to complete your home. Our expert Specialists can help sort your finances, find you a block and design you a home to suit your lifestyle or budget in just 3 easy steps.
WA Country Builders is a proud member of JWH Group, a respected family owned company with decades of experience in the building industry. We pride ourselves on our experience and customer service and our buying power means we always deliver on affordability and quality.
Your search didn’t return any results – please check back later or expand your search criteria to see more options!